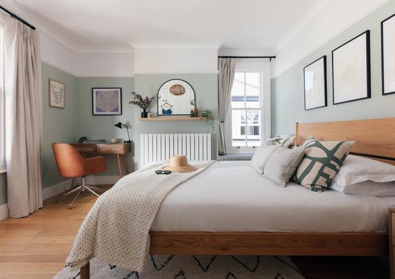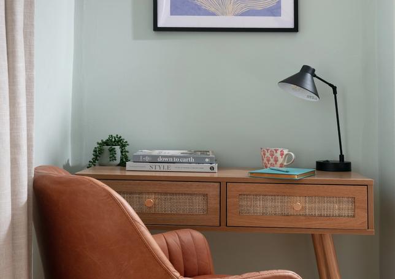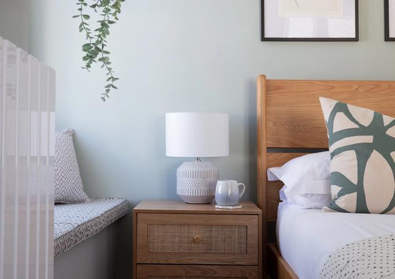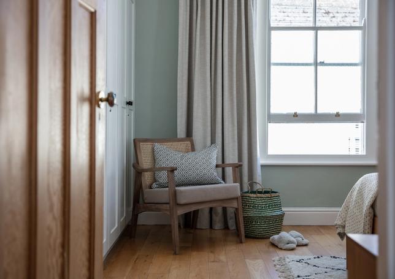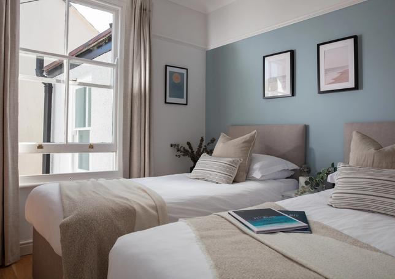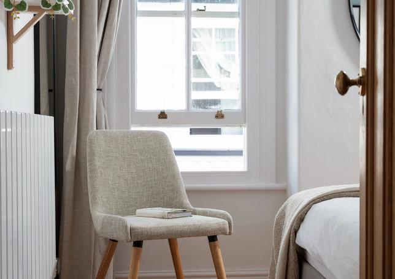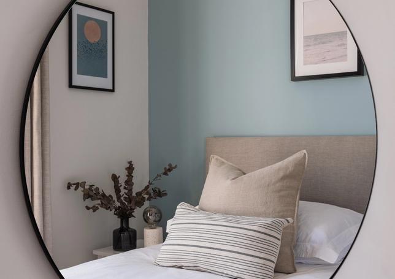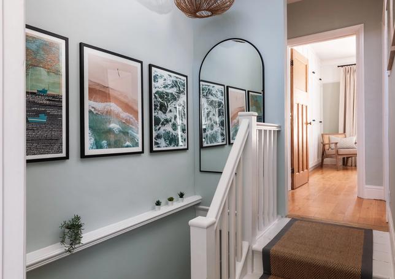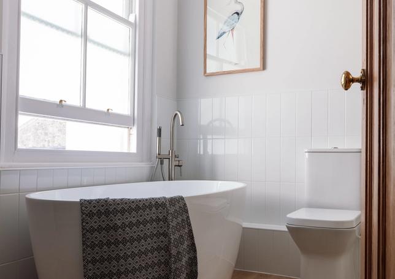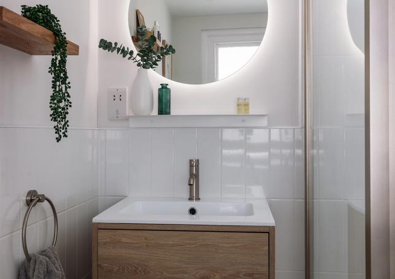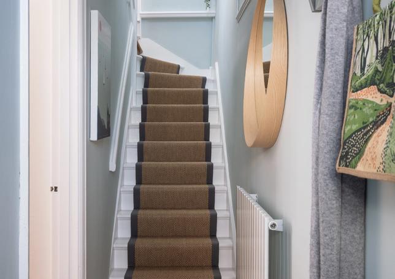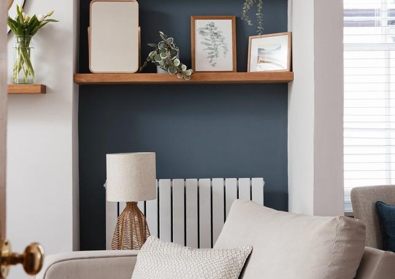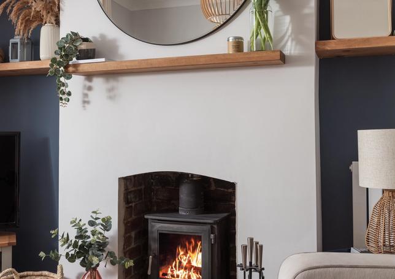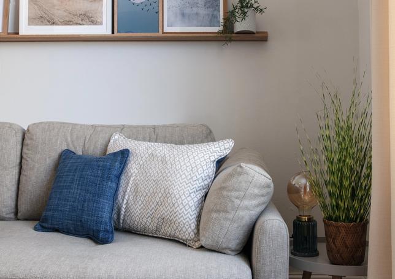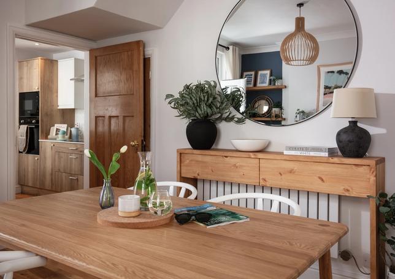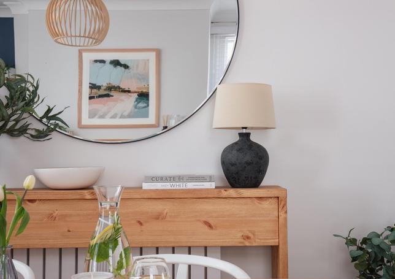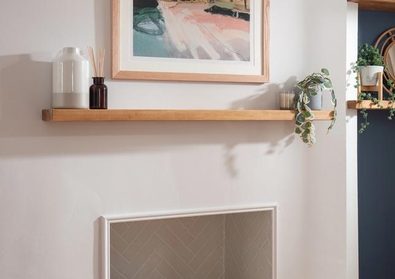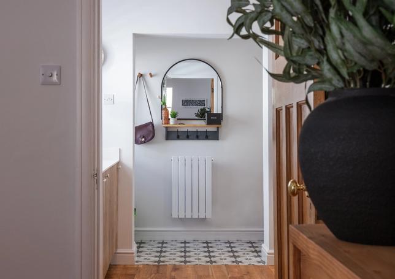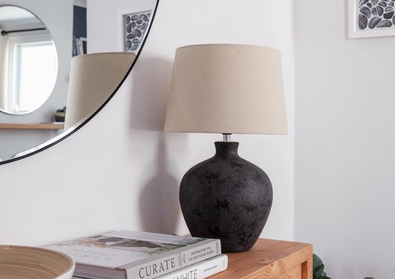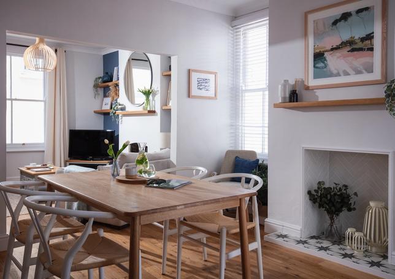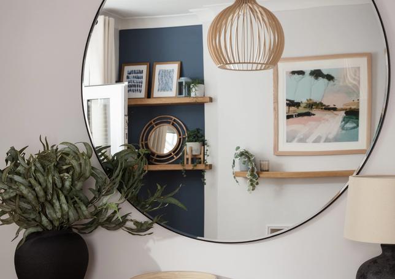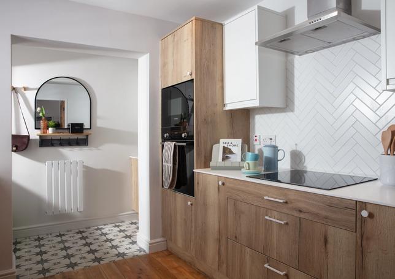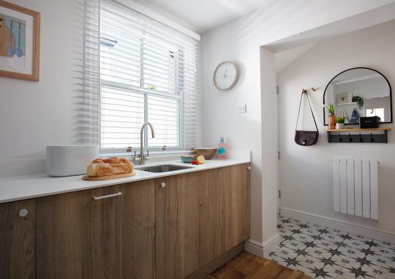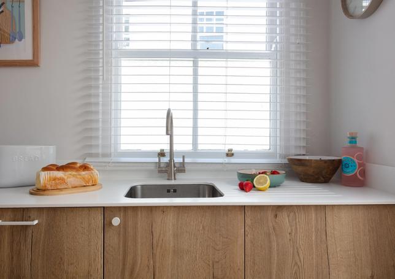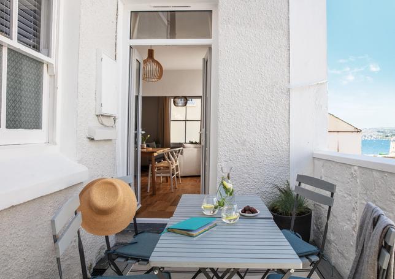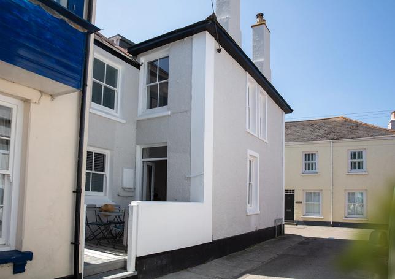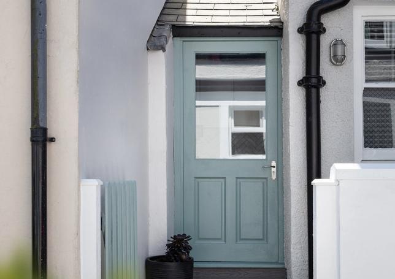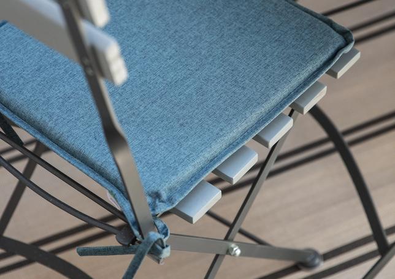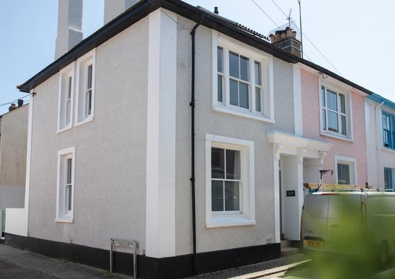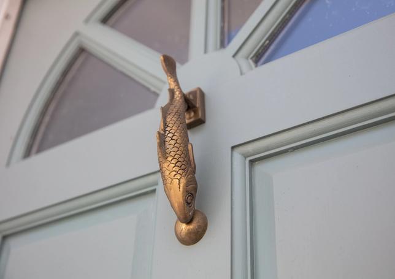FishCrossCottage
Fish
Cross
Cottage
A full renovation and interior design of a Victorian property in the picturesque village of Flushing, over looking Falmouth town. Looking after all original and ornate features, while introducing coastal tones and a relaxed Scandi way of living. Using natural materials, oak, linens, bespoke upholstery - the space is warm, open and full of luxury touches.
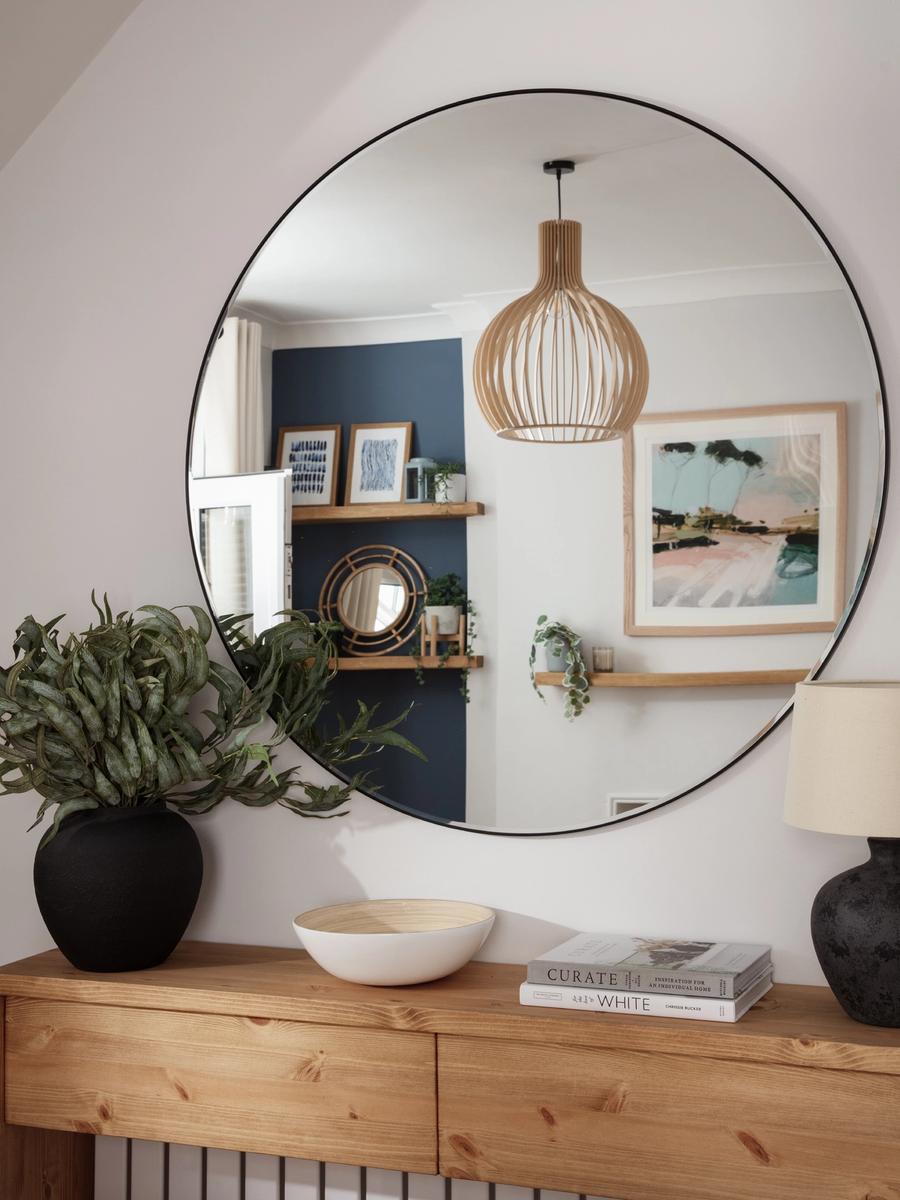
Combining Victorian features with Scandi design
Completed in May 2023, a Coastal Scandinavian Renovation Project
Originally built in the 1800s, right on the waters edge in Flushing, we wanted to create a modern, open-plan living space but at the same time, preserve the traditional elements of the house that gave it its character.
The first step was to open up the living space by extending and squaring the arch and adding patio doors onto a boutique courtyard. This allowed natural light to flood in and created a sense of spaciousness.
We designed a locally crafted, modern galley kitchen, choosing white wall cabinets and countertops to create a clean, minimalist look.
We extended the kitchen into a tiled utility creating additional space and storage. We opened up this room by adding a half glass back door which floods more light throughout.
The bathroom was in need of a total overhaul, and we continued the white and wood design, to create a clean, crisp and relaxing atmosphere. The bathroom was designed to be both functional and relaxing, with a freestanding bath, nickel furniture and a rain showerhead.
The original staircase and flooring was sanded and refinished to bring out its natural beauty. This is now adorned with abstract and mid century artwork, as is the rest of the property, many pieces sourced from Cornwall. The living fireplace was also restored - finding the red brick behind cement board, we we added a new tiled hearth and a herringbone surround in the dining room.





